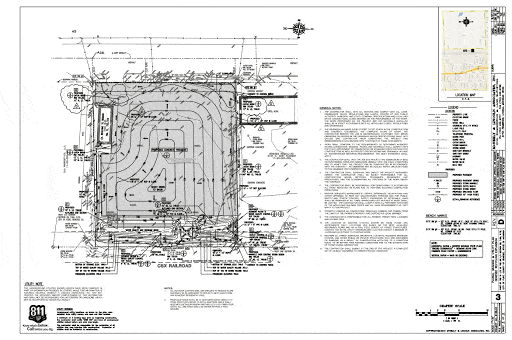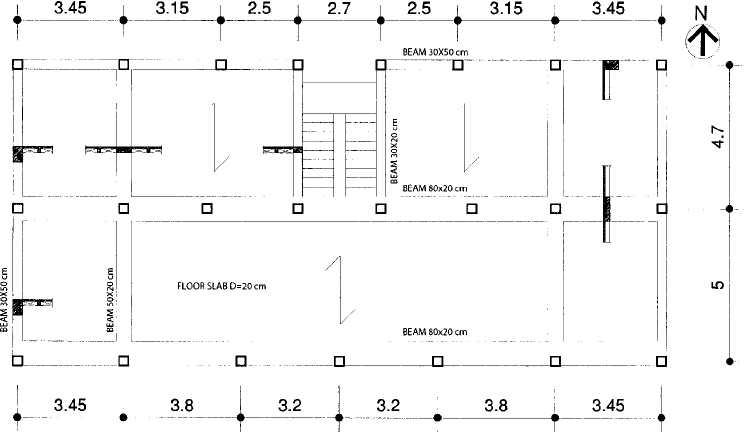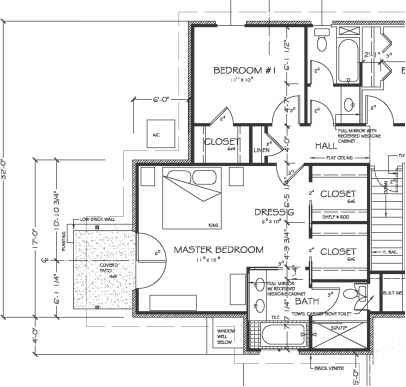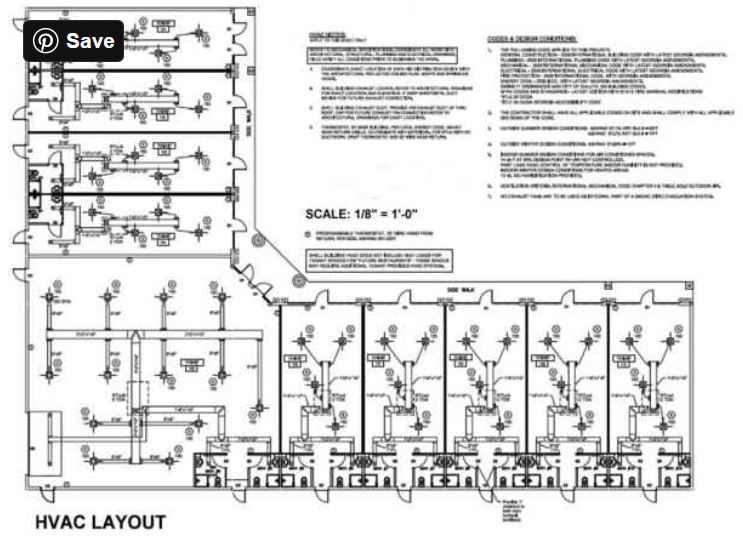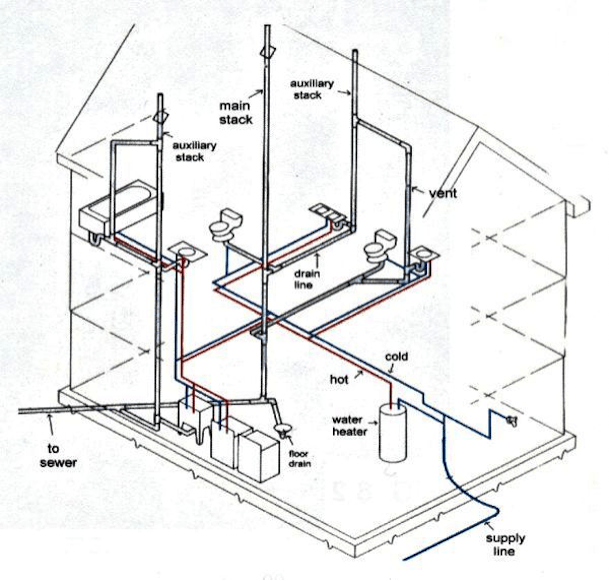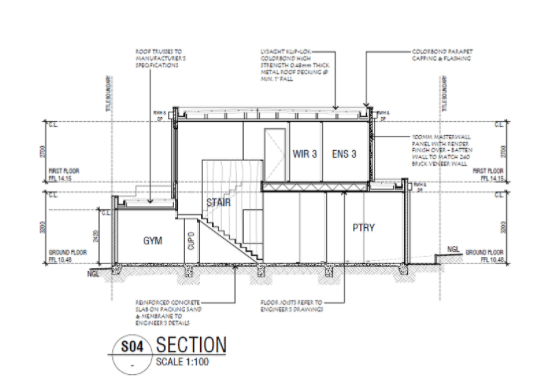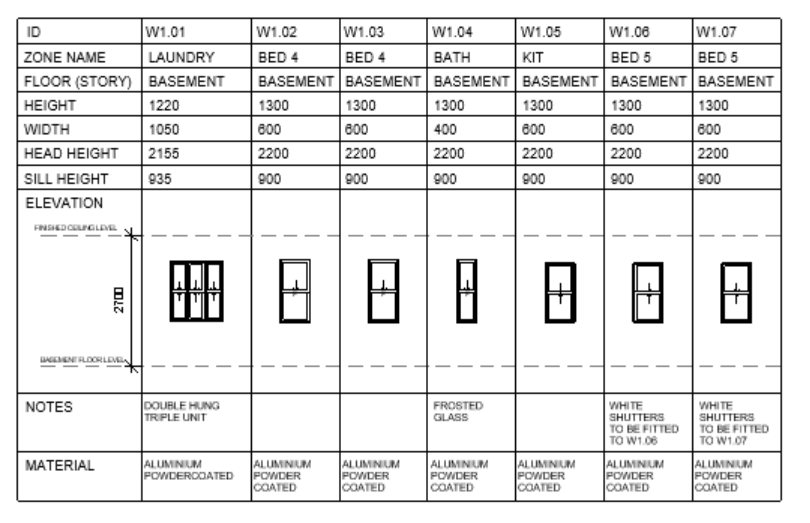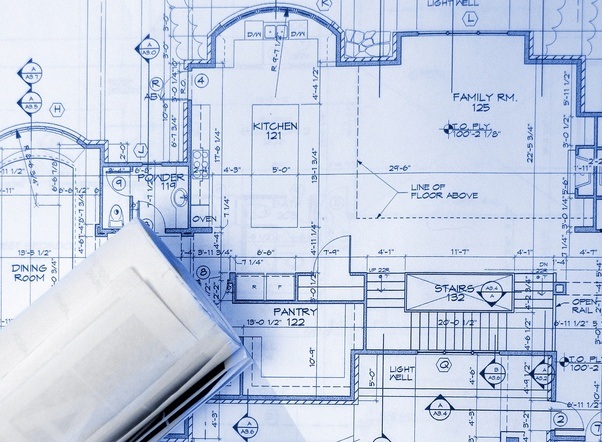
NCCER Module 5: Construction Drawings (Terms)
Assessment
•
robert staab
•
Other
•
9th - 12th Grade
•
1 plays
•
Medium
Improve your activity
Higher order questions
Match
•
Reorder
•
Categorization
.svg)
actions
Add similar questions
Add answer explanations
Translate quiz
Tag questions with standards
More options
40 questions
Show answers
1.
Multiple Choice
Drawings that show the FULL design of the project.
Architectural Plans
Site Plans
MEP Plans
2.
Multiple Choice
A large, horizontal structural member made of concrete, steel, stone, wood, or other structural material to provide support above a large opening.
Masonry
Wall
Beam
3.
Multiple Choice
The traditional name used to describe construction drawings.
Shop Drawings
Sketch
Blueprints
4.
Multiple Choice
Drawings that show the location of the building on the site from an aerial view, including contours, trees, construction features, and dimensions.
Architectural Drawings
Electrical Drawings
Civil Drawings
MEP Drawings
5.
Multiple Choice
The making of a set of construction drawings with the aid of a computer.
Copying
Tracing
CAD (Computer Aided Design)
6.
Multiple Choice
Solid or dashed lines showing the elevation of the earth on a civil drawing.
Contour Lines
Symbol
Hidden Lines

Explore this activity with a free account
Find a similar activity
Create activity tailored to your needs using
.svg)

Parts of a Flower
•
KG

Arsenal Quiz
•
KG

Numeros
•
KG

Insects
•
KG

Prepositions
•
KG

Balancing Chemical Equations
•
KG

Chemical Reactions
•
KG

Los Colores
•
KG
