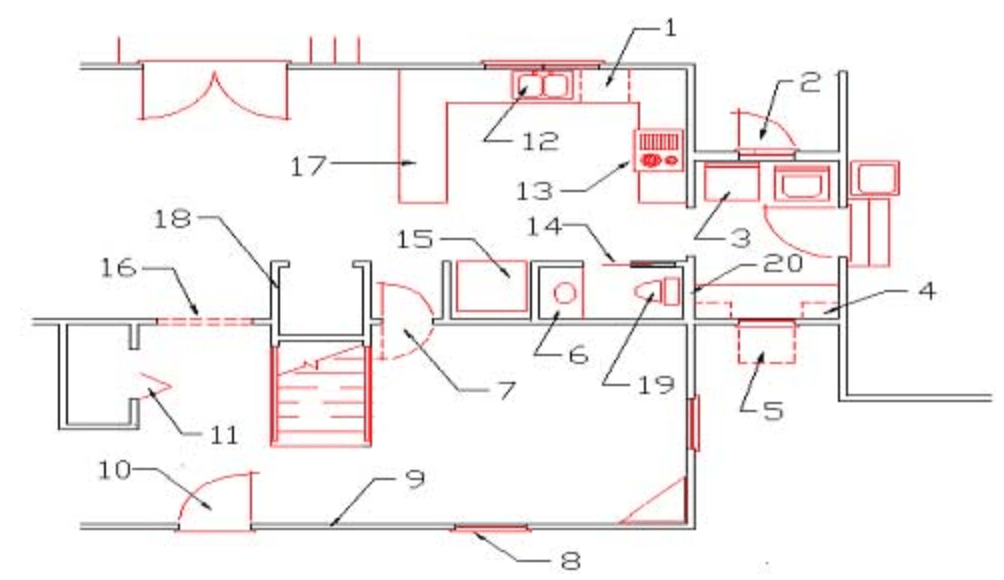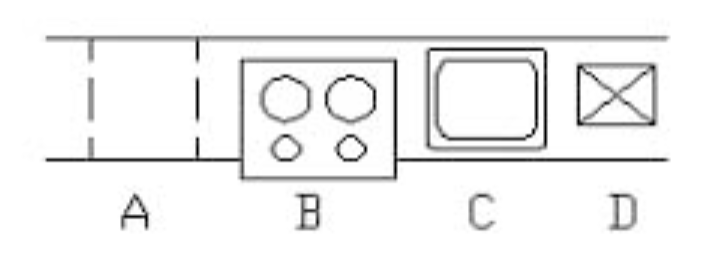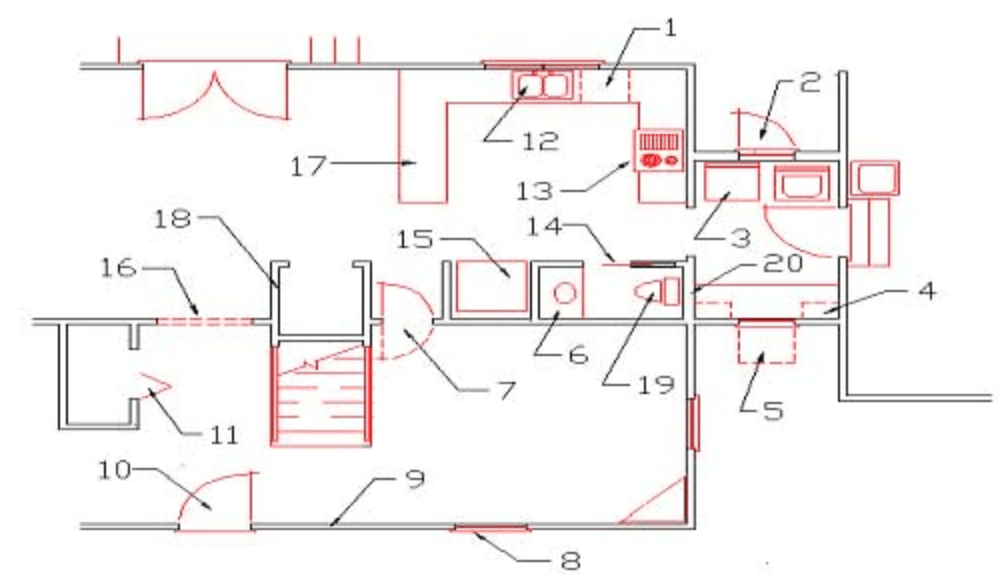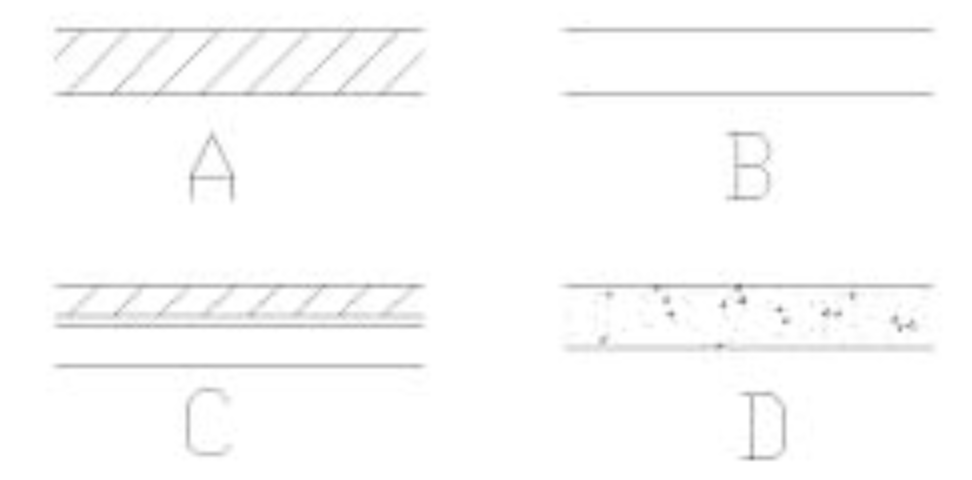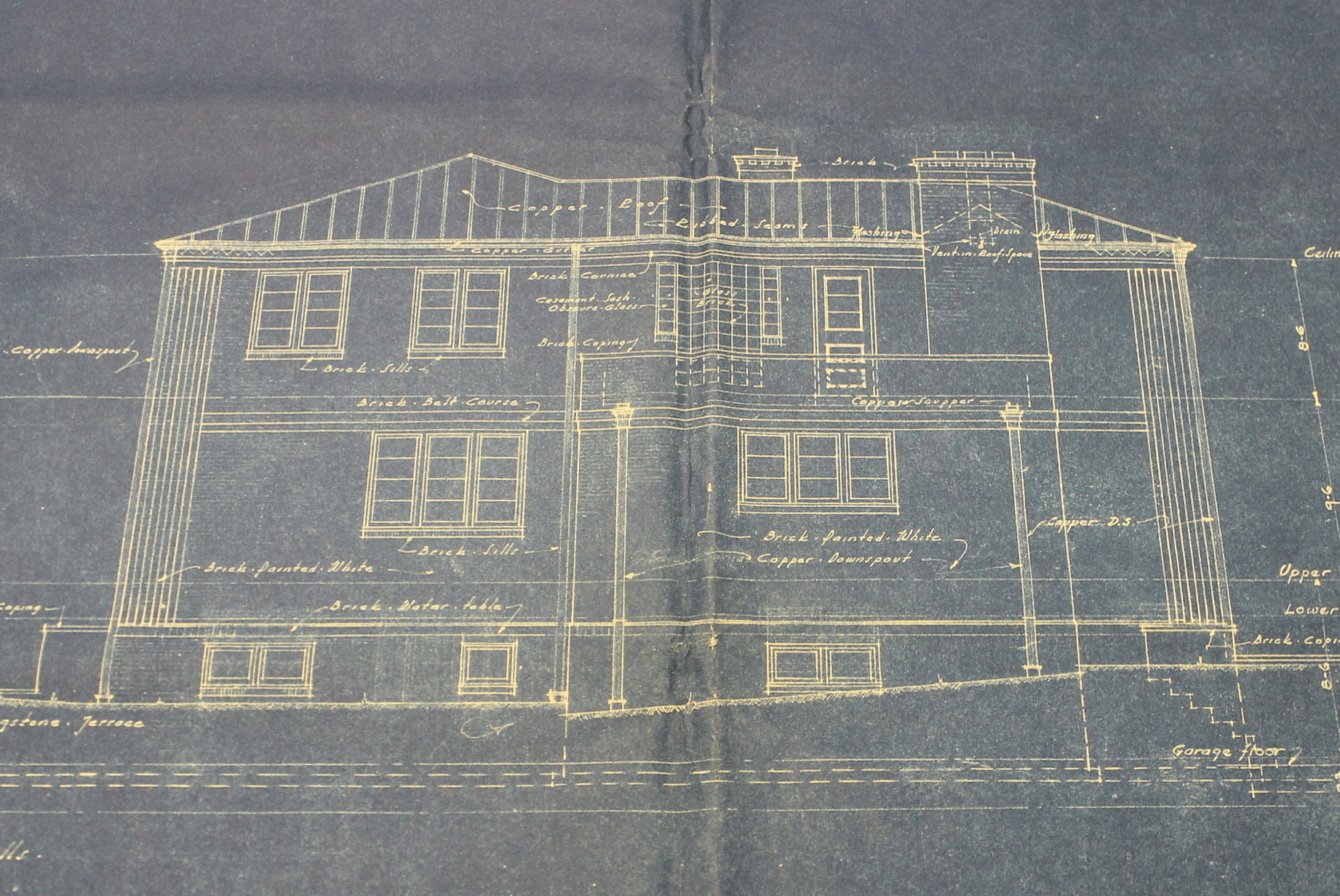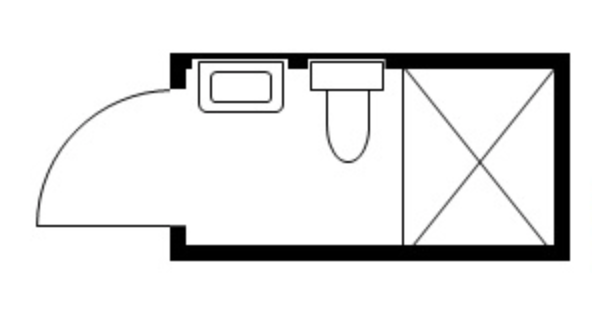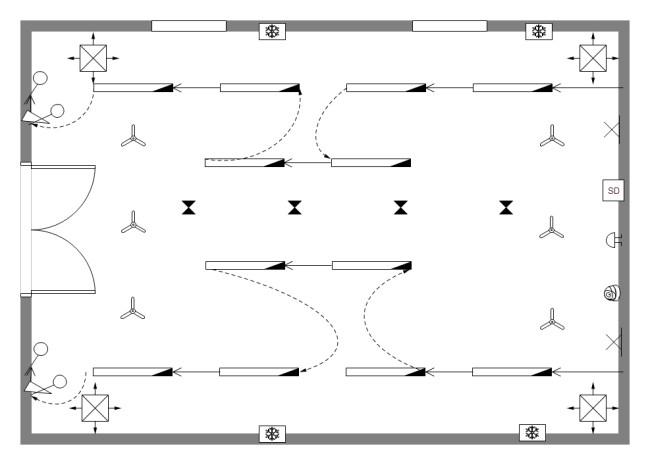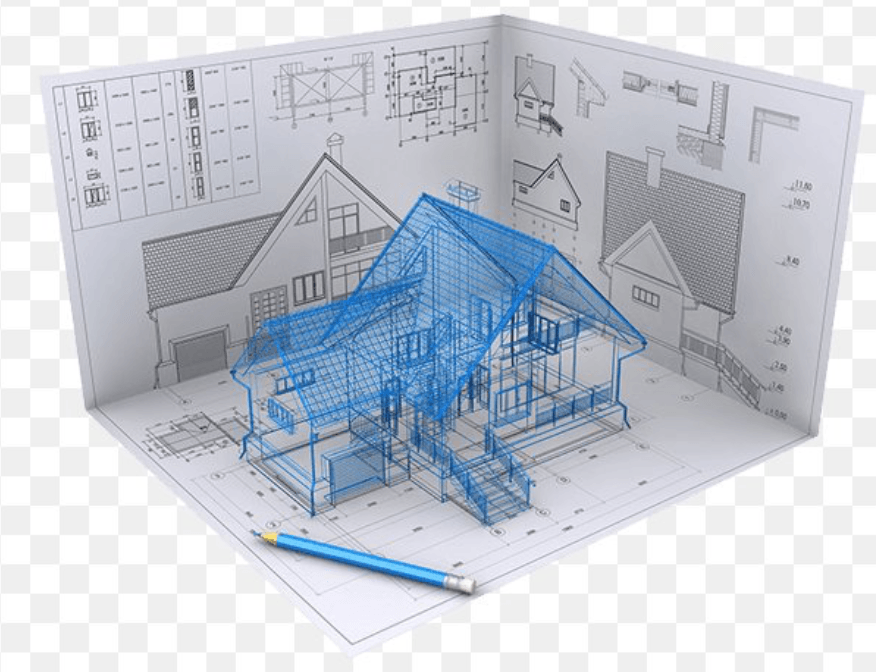
Architectural Drawing
Assessment
•
Maniyarasan R
•
Architecture
•
12th Grade - University
•
25 plays
•
Medium
Improve your activity
Higher order questions
Match
•
Reorder
•
Categorization
.svg)
actions
Add similar questions
Add answer explanations
Translate quiz
Tag questions with standards
More options
40 questions
Show answers
1.
Multiple Choice
Which part of a church is often made of stained glass?
Door
Altar
Patio
Window
2.
Multiple Choice
What is the minimum width for the area that the toilet is in?
12"
24"
36"
48"
3.
Multiple Choice
In a set of house plans, which plan will tell you the location of the house on the site?
Plot plan
Foundation Plan
Electrical Plan
Plumbing Plan
4.
Multiple Choice
What is not the purpose of a green home design?
To grow green plants
Environmentally friendly and sustainable
Efficient use of energy, water, and building materials
Produce less waste
5.
Multiple Choice
What is the name for an architectural drawing of a building's exterior?
Plan
Elevation
Facade
Section
6.
Multiple Choice
In a set of house plans, which plan will show you all of the doors, windows, walls, and patios?
Site Plan
Floor Plan
Landscape Plan
Patio Plan

Explore this activity with a free account
Find a similar activity
Create activity tailored to your needs using
.svg)

Day and Night
•
KG

Java Programming
•
2nd Grade

Housing
•
University

Time, Multiplication and Division
•
3rd Grade

Greek Civilization
•
University

Prepositions
•
1st Grade

Places in our Neighborhood
•
1st Grade

Shapes
•
1st Grade
